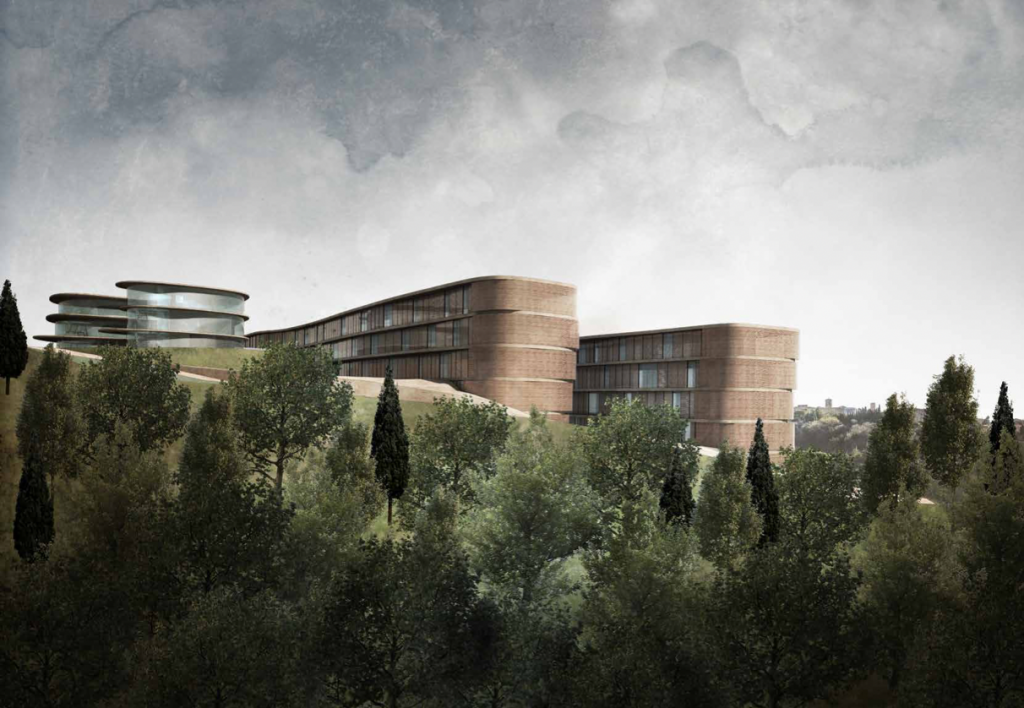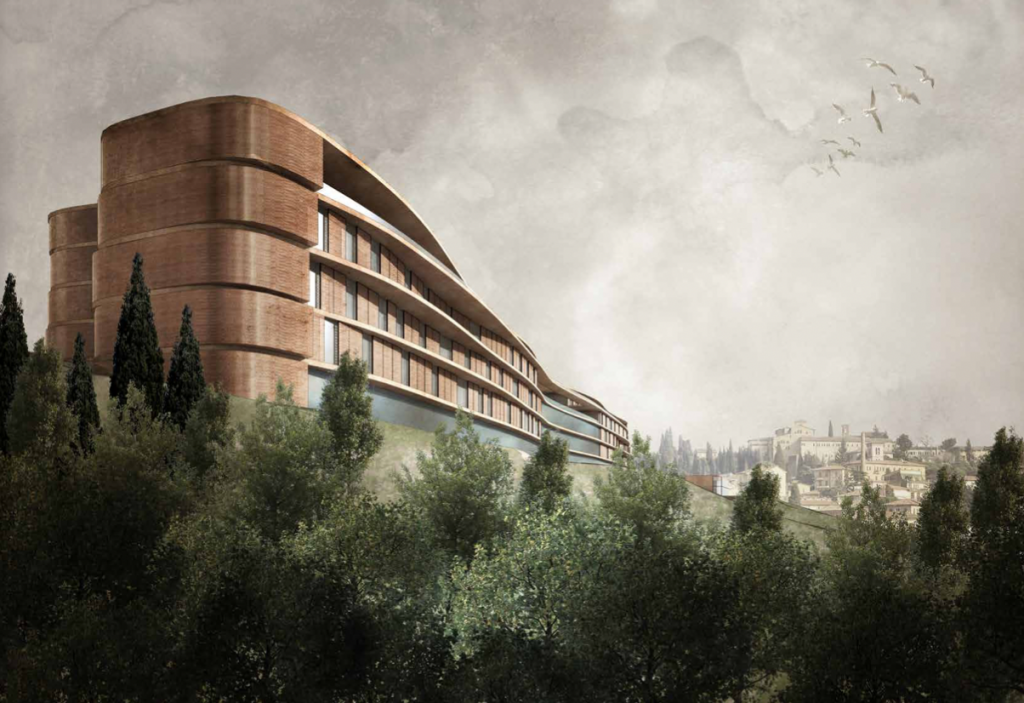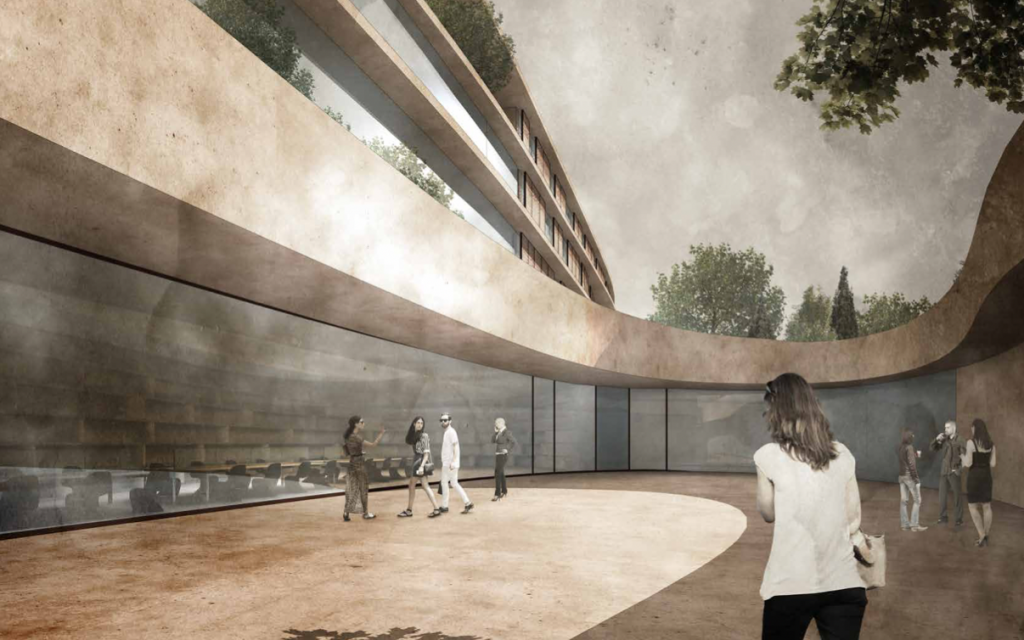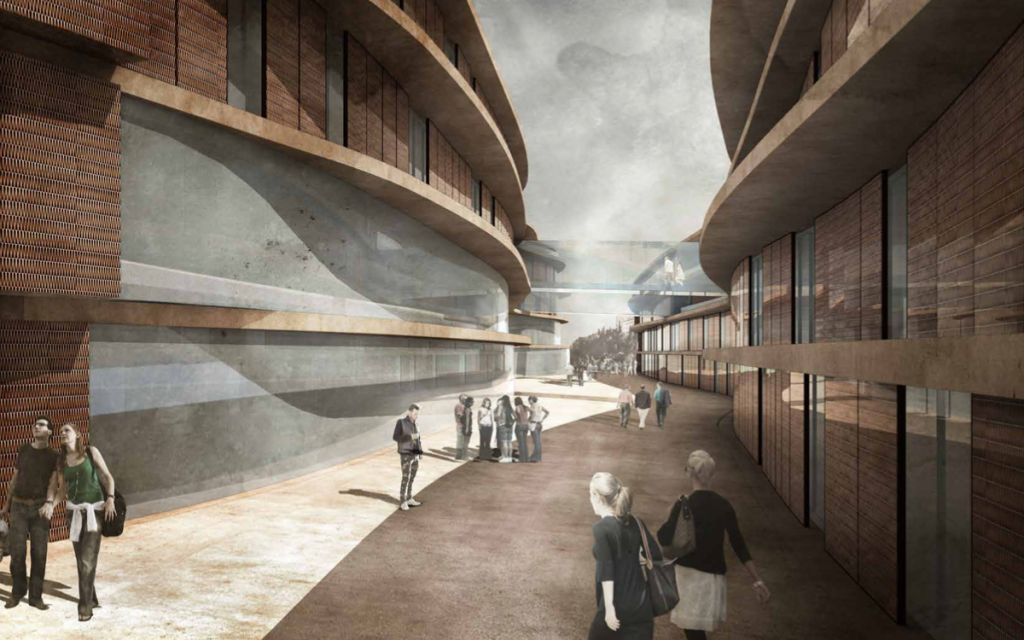Nuovo collegio ONAOSI Perugia
2015
Dopo aver cercato di interpretare il carattere dell’area di progetto, dopo aver letto le sue relazioni con il contesto e con la città, l’idea progettuale è scaturita dalla volontà di esaltare e rendere ancora più leggibile l’aspetto di acclività, carattere distintivo e peculiare della città di Perugia. Il progetto nasce da una sorta di operazione di estrusione del terreno lungo le linee delle curve di livello, quasi un’increspatura della terra che ospita gli edifici disposti longitudinalmente e riordina i dislivelli esistenti riducendoli a quattro principali da cui si accede ai vari edifici. Il complesso architettonico è stato progettato in tre corpi distinti, più una palestra, ognuno di essi raggiungibile da un livello diverso, ma comunicanti tra di loro attraverso percorsi sospesi. La scelta di demolire il fabbricato esistente e di costruire edifici materialmente distinti è stata dettata prima di tutto dall’esigenza di integrare l’intervento alla conformazione fisica del terreno e anche dalla volontà di non consumare troppo suolo e di non sovraccaricare l’area esistente, liberandola così il più possibile da un eccesso di costruito e potere rispettare le altezze , le superfici e destinazioni indicate nel bando di concorso. Nella conformazione generale e nella distribuzione delle funzioni si è replicata la struttura composta da una “testa” che funge da ingresso, da corpi “bracci”, simili tra loro che ospitano le funzioni più specificata- mente residenziali, e da una “fine” , parzialmente interrata, dedicata alla biblioteca , ma ben integrata all’area verde posta a sud. Indipendente e ubicata dove è ora, troviamo la nuova palestra, che si integra con il masterplan generale che ha un impatto delicato nel paesaggio, in quanto sul lato nord in parte si nasconde al di sotto del terrapieno. In questo senso complessivo si è cercato di preservare il carattere di edificio magniloquente di quello esistente, forme organiche mutuate dalle linee sinuose della terra, ma inserite in un impianto chiaro, semplice, dove le gerarchie sono sottolineate dai piani e dalla forma degli edifici.
New ONAOSI college Perugia
2015
After trying to interpret the character of the project area, after reading its relations with the context and with the city, the design idea was born from the desire to enhance and make even more readable the aspect of acclivity, distinctive and peculiar character of the city of Perugia. The project is born from a sort of operation of extrusion of the ground along the lines of the level curves, almost a ripple of the earth that houses the buildings arranged longitudinally and reorders the differences in levels reducing them to four from which you can access the various buildings. The architectural complex was designed in three distinct bodies, plus a gym, each of them reachable from a different level, but communicating with each other through suspended paths. The decision to demolish the existing building and to build physically distinct buildings was dictated first of all by the need to integrate the intervention to the physical conformation of the land and also by the desire not to consume too much soil and not to overload the area existing, Thus freeing it as much as possible from an excess of built and be able to respect the heights, surfaces, and destinations indicated in the notice of competition. In the general conformation and the distribution of functions, the structure has been re- plicated, consisting of a “head” that serves as an en- trance, “arm” bodies, similar to each other that house the more specifically residential functions, and a “fine” one, partially buried, dedicated to the library, but well integrated into the green area to the south. Independent and located where it is now, we find the new gym, which integrates with the master plan that has a delicate impact on the landscape, because on the north side it partly hides below the embankment. In this overall sense, the project tried to preserve the character of a magniloquent building, organic forms borrowed from the sinuous lines of the earth, but inserted in a clear plant, simple, where the hierarchies are emphasized by the plans and the shape of the buildings.



